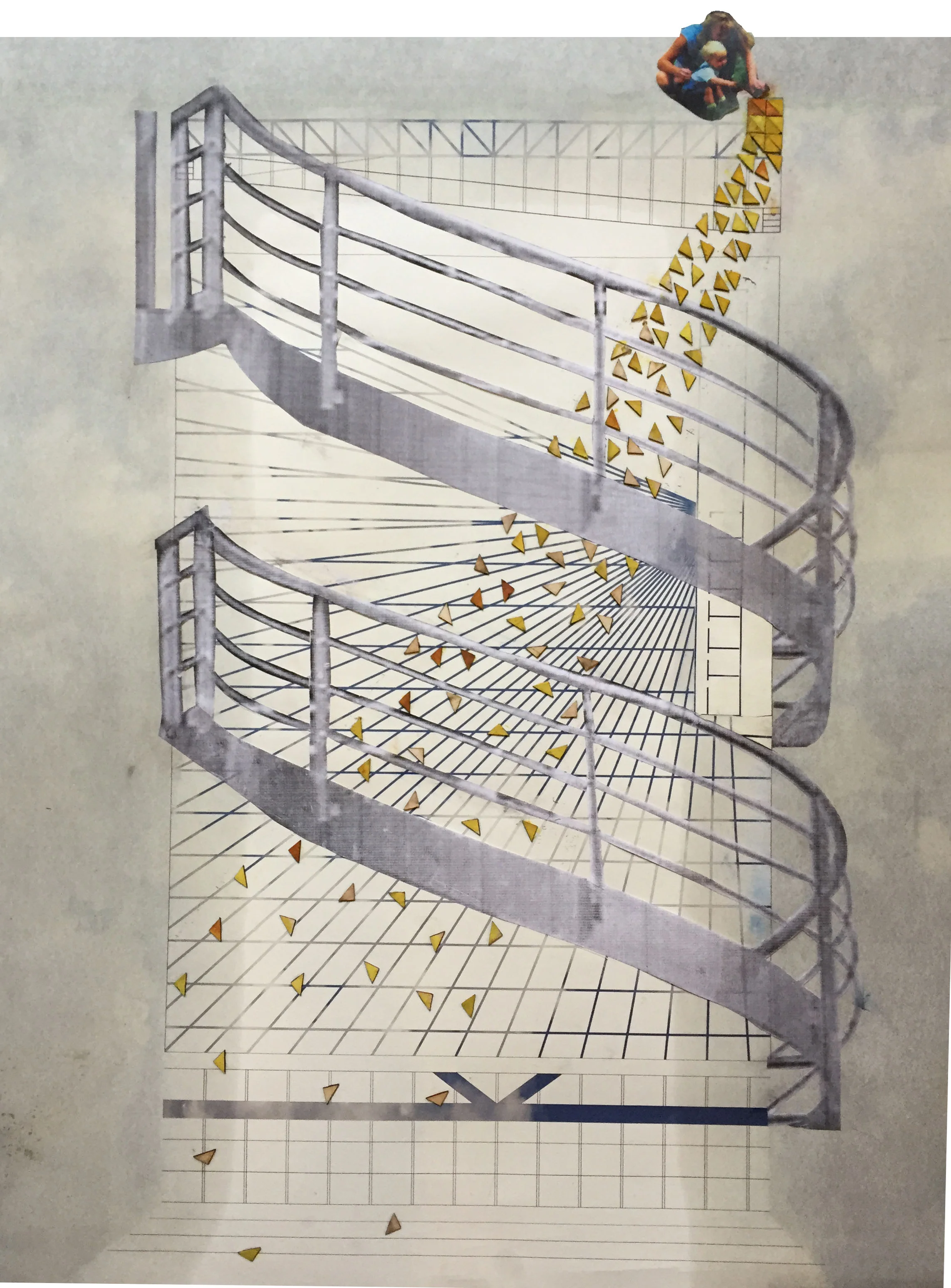Urban Cemetery
Alexandria, Virginia
Concept collage of decent from city into sacred space
This urban cemetery is in Alexandria, Virginia, a predominately Catholic city just outside of Washington, D.C. When faced with the urban scale problem of providing thousands of burial spaces within a city block, the design proposal is an underground mausoleum with a open lawn area above ground.
Cast concrete site model pictured with and without the ground plane
Conceptual collage: lighting condition
With the separation of parkland above and sacred space below, the cemetery is contrasted with [and validated by] the lively city life transpiring above. The two levels are reconciled by light wells that define the public space above and stream light into the space below ground.
Orthographic drawing of (from top to bottom) transverse section, plan, and interior elevation
Concept collage of continuous ramp and light well concepts over orthographic drawings
Because the building spans an entire city block and exists mostly underground, 15 foot-tall trusses are used to hold up the ground above and create a completely open space below. The trusses are arrayed in a way that, if to continue, they would intersect at the crucifix on the back wall of the chapel in the eastern side of the site. The structure is designed to seem vast and endless at the entrance and become tangible in the halls of the mausoleums, representing the simultaneous vastness and tangibility of God.
Plan cut 10' below ground level
Plan cut 20' below ground level
Niche space for reflecting made from the concrete cylinder upholding the trusses
Section








